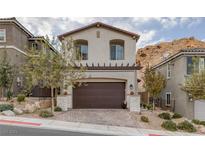696 Rosewater Dr, Henderson, NV 89011
PENDING as of 11/13/2024 -
$536,500
Less Photos /\
Home Description
Welcome to this beautiful home in Heritage, a 55+ community nestled in nationally top rated Cadence! When entering, notice the waterproof vinyl plank flooring, 2-tone paint & custom lighting! A bright & airy great room connects spacious living, dining & kitchen spaces, & inclds a decorative linear fireplace w stacked stone wall. The "WOW" factor truly shines in the kitchen, where light granite counters, white cabinetry with roll-outs in all lower cabinets, circle around a wonderful brkfst counter w pendant lighting. Separate areas for dining & breakfst rooms. Primary bdrm suite includes access door to backyard, and a fabulous walk-in dressing room with separate access to spacious laundry room w storage. Front guest rm faces street & includes a wall closet & ceiling fan. Bdrm 3 has double door entry, ceiling fan & wall closet. Enjoy a huge bkyard with full paver patio, covered patio area, side yard dog run and no neighbor behind! 2 car garage w storage units and overhead racks.
- Pool: Community
- Private Pool: No
- Spa: No
- Age Restricted: Yes
- Association/Community Features: Pool
- Association Fee Includes: Association Management,Maintenance Grounds,Recreation Facilities,Security
- Interior: Bedroom on Main Level,Ceiling Fan(s),Primary Downstairs,Window Treatments
- Flooring: Carpet
- Fireplace: Yes
- Fireplace Features: Electric,Free Standing,Great Room
- # Fireplaces: 1
- # Full Baths: 2
- # 1/2 Baths: 0
- # 3/4 Baths: 0
- Appliances: Dishwasher,Disposal,Gas Range,Microwave,Refrigerator,Water Purifier,Water Softener Owned
- Green Energy Efficient: Windows
- Master Bedroom on Main Floor: True
- Master Bath: Double Sink,Dual Flush Toilet,Separate Shower,Separate Tub
- Kitchen: Breakfast Bar/Counter,Breakfast Nook/Eating Area,Granite Countertops,Island,Lighting Recessed,Luxury Vinyl Plank,Pantry,Stainless Steel Appliances
- Laundry: Gas Dryer Hookup,Laundry Room,Main Level
Approximate Room Sizes / Descriptions
| Dining | 12x17 | Living Room/Dining Combo |
| Kitchen | | Breakfast Bar/Counter,Breakfast Nook/Eating Area,Granite Countertops,Island,Lighting Recessed,Luxury Vinyl Plank,Pantry,Stainless Steel Appliances |
| Living | 12x17 | Front |
| Primary Bathroom | | Double Sink,Dual Flush Toilet,Separate Shower,Separate Tub |
| Bedroom 2 | 13x11 | Ceiling Fan,Ceiling Light,Closet |
| Bedroom 3 | 13x13 | Ceiling Fan,Ceiling Light,Closet |
| Primary Bedroom | 13x12 | Ceiling Fan,Ceiling Light,Pbr Separate From Other,Walk-In Closet(s) |
- Lot: < 1/4 Acre,Desert Landscaping,Drip Irrigation/Bubblers,Landscaped
- Lot Square Feet: 5227.00
- Acres: 0.1200
- House Faces: North
- House Views: None
- Exterior: Patio,Private Yard,Sprinkler/Irrigation
- Fence: Back Yard,Block
- Garage: Yes
- Carport: No
- Parking: Attached,Garage,Garage Door Opener,Guest,Inside Entrance,Private,Storage
- Security: Gated Community
- : (702) 682-9360
Neighborhood
The average asking price of a 3 bedroom Henderson home in this zip code is
$670,453 (25.0% more than this home).
This home is priced at $275/sqft,
which is 12.7% less than similar homes
in the 89011 zip code.
Map
Map |
Street
Street |
Birds Eye
Birds Eye
Print Map | Driving Directions
Similar Properties For Sale
Nearby Properties For Sale


$498,000
School Information
- Elementary K-2:Sewell, C.T.
- Elementary 3-5:Sewell, C.T.
- Junior High:Brown B. Mahlon
- High School:Basic Academy
Financial
- Approx Payment:$2,584*
- Est. Annual Taxes:$3,895
- Association Fee:$165 Quarterly
- Association Fee 2:$175 Monthly
Area Stats
These statistics are updated daily from the Greater Las Vegas Association of Realtors Multiple Listing Service. For further analysis or
to obtain statistics not shown below please call EasyStreet Realty at
(310) 940-6030 and speak with one of our real estate consultants.
Popular Homes
$633,786
$637,000
16
0.0%
62.5%
84
$779,443
$590,000
91
1.1%
49.5%
68
$924,437
$749,900
24
8.3%
50.0%
62
$930,867
$500,000
21
9.5%
23.8%
65
$1,395,670
$849,944
138
0.7%
34.1%
101
$2,038,722
$1,375,000
12
0.0%
25.0%
66
$1,685,123
$785,000
42
0.0%
28.6%
79
Listing Courtesy of BHHS Nevada Properties, Maria S. Martin.
696 Rosewater Dr, Henderson NV is a single family home of 1949 sqft and
is currently priced at $536,500
.
This single family home has 3 bedrooms.
A comparable home for sale at 39 Castleton Tower Ct in Henderson is listed at $585,000.
In addition to single family homes, EasyStreet also makes it easy to find Homes, Condos, New Homes and Foreclosures
in Henderson, NV.
Tuscany, Weston Hills and Sierra Vista are nearby neighborhoods.
MLS 2610040 has been posted on this site since 8/21/2024 (today).